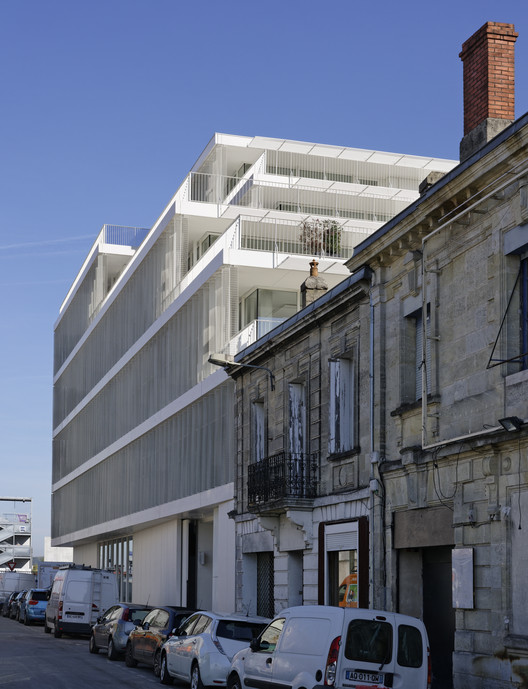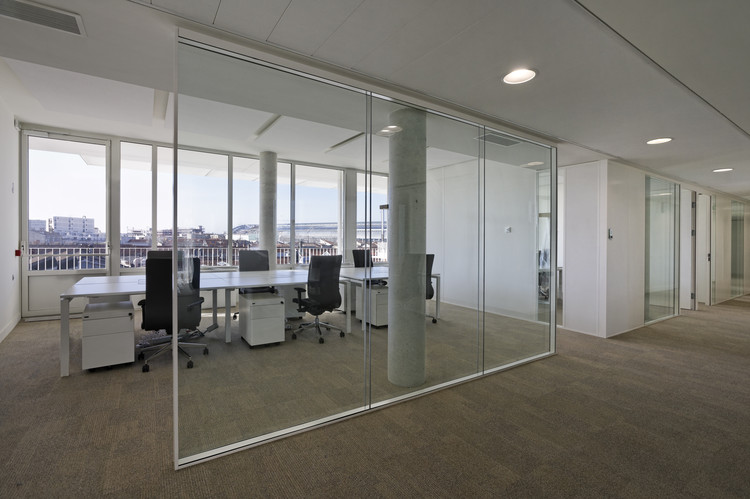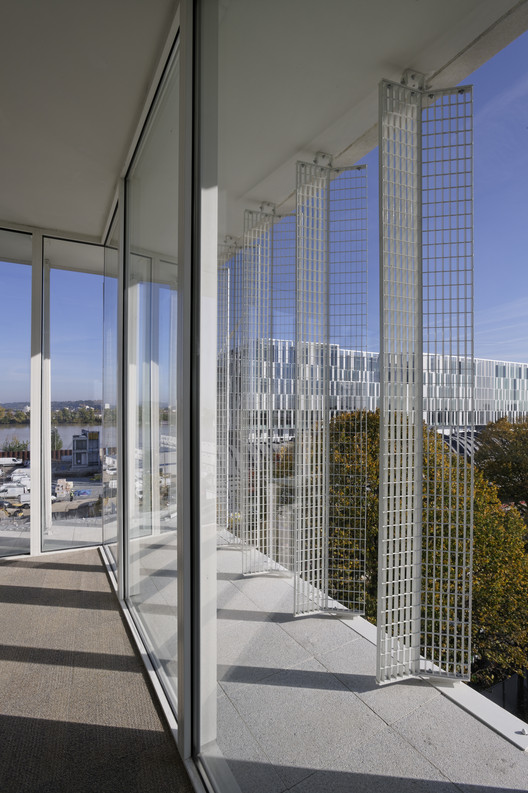
-
Architects: Patrick Arotcharen
- Area: 3800 m²
- Year: 2016
-
Photographs:Vincent Monthiers

Text description provided by the architects. The plot for this project is situated on the corner of the Quai de Paludate and the Rue du Commerce, opposite the esplanade which runs along the Garonne, and between the MECA and Caisse d’Epargne buildings. The architectural treatment of the plot takes into account the scale of the square: the building rises up to the maximum height allowed and is topped with an attic. It appears as a series of office floors organised in strata. This horizontal decoupage allows the building to fade progressively into those of neighbouring plots. The building’s envelope plays on different levels of transparency, mixing lively horizontal lines with the translucent, vertical brise-soleils.



The access level on the ground floor welcomes visitors to the building and is set back, giving the building an effect of volume suspended over a pedestal. With its many windows, it opens out onto the street beyond. In the interior courtyard, the 18 over ground places for cars to park are associated with an underground parking lot.Access to this parking areais via a projected ramp built into the depth of the building, functioning as a threshold protecting from flooding. In that samecourtyard, a green space is planted around a re-entrant angle design. As the building is an office block, lighting and sun protection are the driving factors determining the treatment of the façade.

The building juxtaposes mineral surfaces with transparent ones, using strict lines and rhythms which lend it a timeless appearance. The façade, which overlooks a public space, is a mixture of restraint and elegance, expressing the gravity and control of its occupants (legal and financial advisors). Its structure and networks offer maximum flexibility for the organisation of the offices. Light surfaces have been chosen for the interior, reflecting the white exterior of the building, and the many windows offer views across the Garonne River. As for the interior courtyard façade, it expresses a more domestic character, and has the advantage of deep terraces, usually absent from office buildings. Echoing these exterior spaces adjoining the offices, high trees grow towards the balconies and provide a soft shade for the parked vehicles below.






















